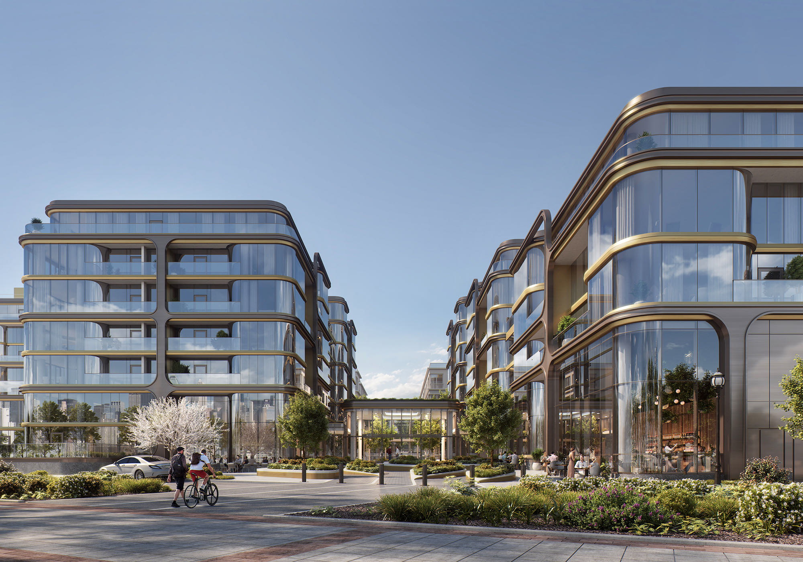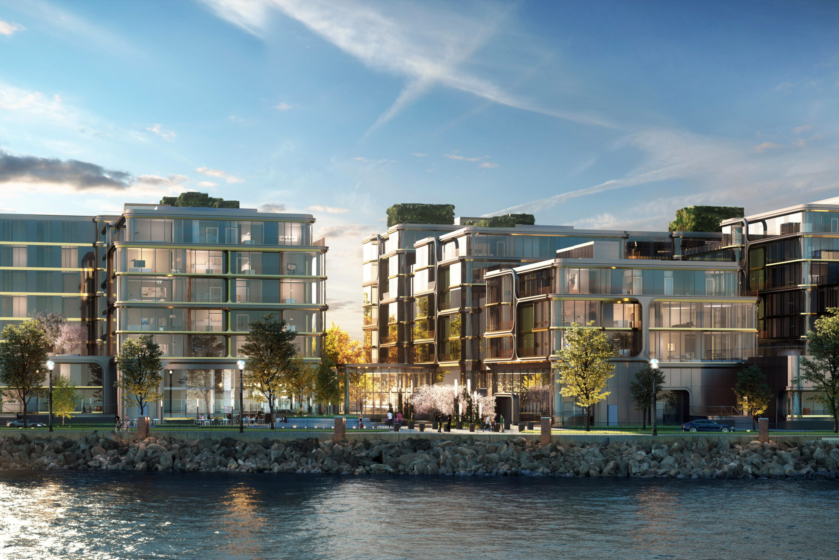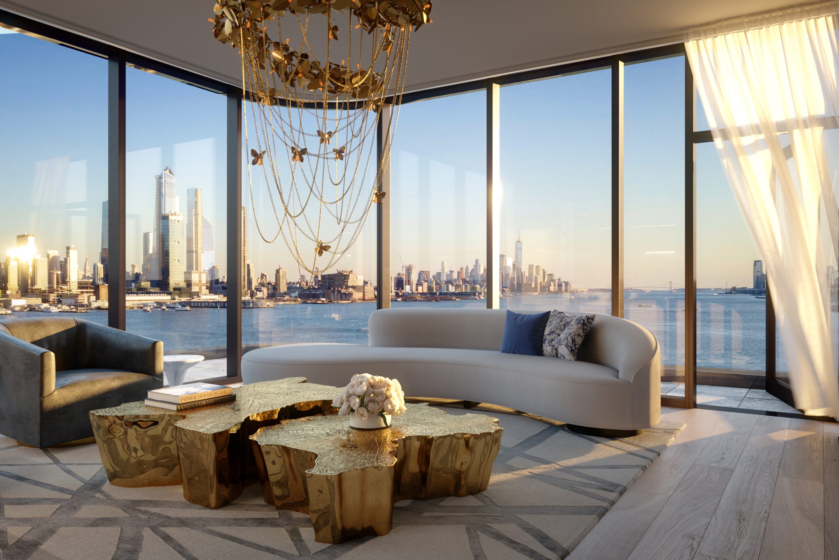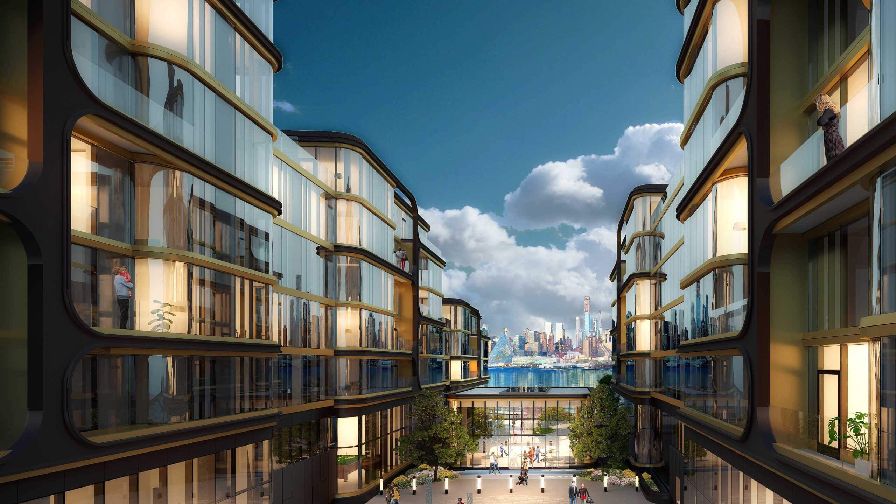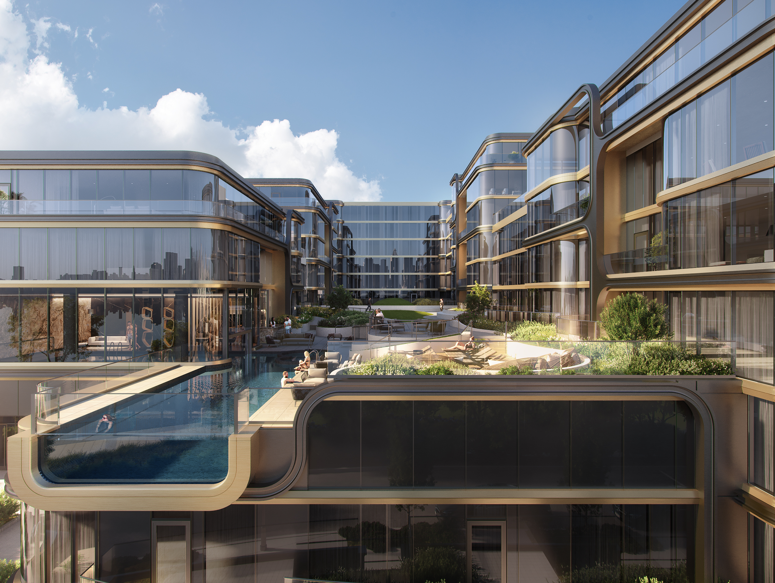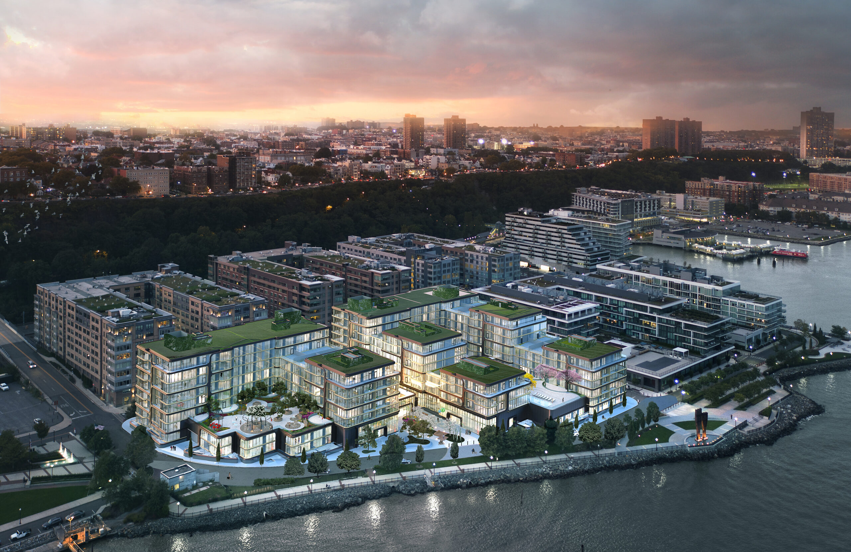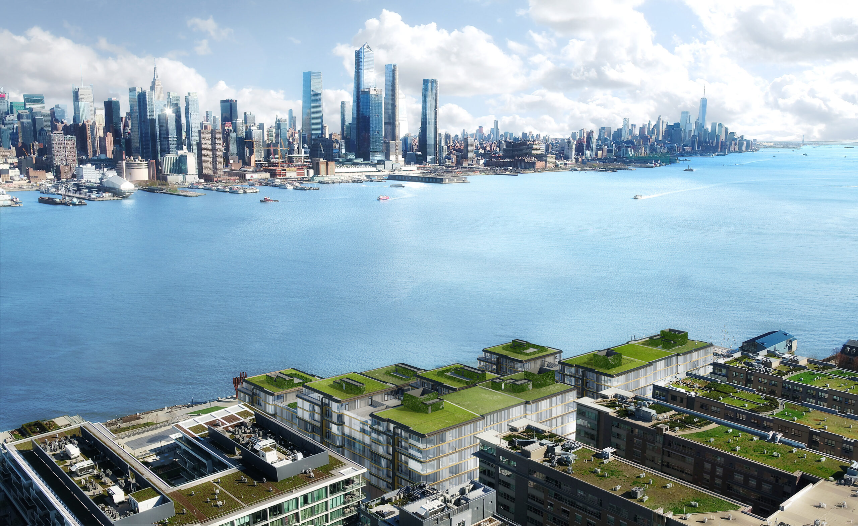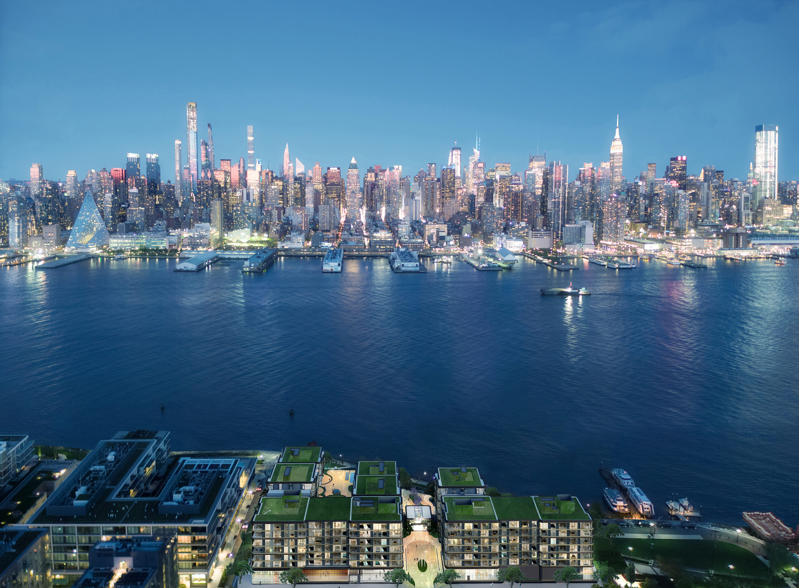1800 AVENUE AT PORT IMPERIAL, NEW JERSEY
LOCATION
Weehawken, NJ
PROJECT TYPE
Residential, Retail
ARCHITECT
Handel Architects
STATUS
Under Construction
SCOPE OF WORK
Unitized Window Wall System, Unitized Storefront System, Stone Cladding, Metal Panel, Laminated Glass Railing System, Nanawall, Canopy
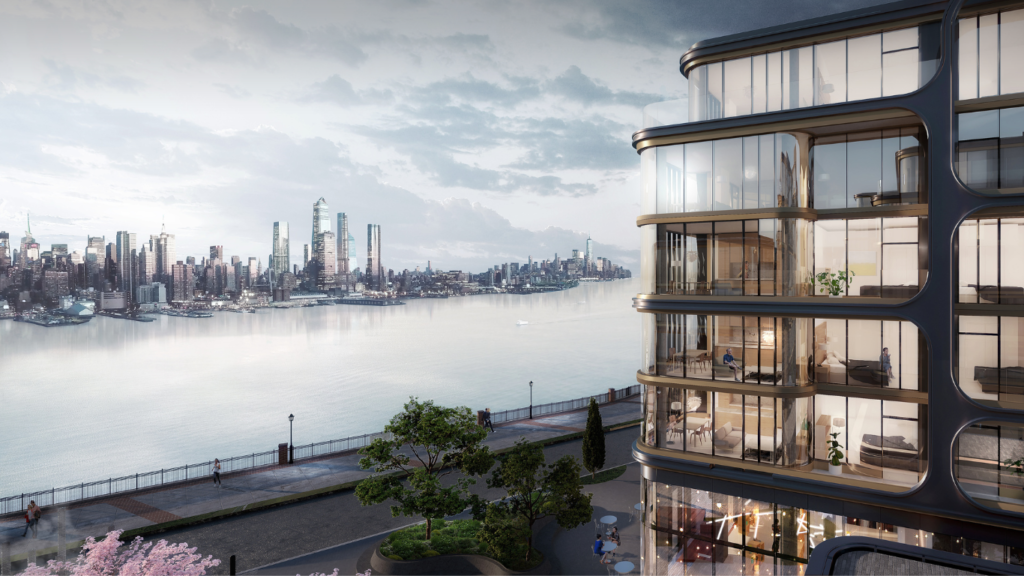
The innovative architectural design of 1800 Ave at Port Imperial Condos draws inspiration from the natural beauty of its riverfront location along the Hudson River. Situated at the base of the Palisades, directly across from Midtown Manhattan, within the Port Imperial neighborhood, this development spans approximately 2.5 miles of stunning waterfront residential and commercial space across Weehawken and West New York townships.
This masterful project encompasses an impressive 2.8 million gross square feet of development, featuring over 1,500 residential condominium units, 45,000 square feet of retail space at ground level, and a convenient 1,600 parking spaces. Each self-contained building boasts its unique set of amenities, including a pool with a landscaped roof deck, outdoor lounges, fitness facilities, and business centers. For larger development sites, residents can enjoy spa facilities, yoga studios, media centers, and dedicated kid’s areas.
Handel Architects’ contribution to this development, 1800 Avenue, consists of 282 luxurious for-sale units. The project also offers 20,000 square feet of indoor amenities, including a residential lounge, an indoor-outdoor pool, a spa, a fitness center, a half basketball court, a multi-media room, a kids’ room, a game room, a library, and a co-working space. Outdoors, residents can savor a pool, dining areas, fully equipped kitchen stations, a sun deck, a firepit, and comfortable lounge seating.
To integrate harmoniously with the surrounding environment, the building’s design thoughtfully divides the site into two sections and creates a new pedestrian plaza between them. By gradually descending towards the waterfront and intricately detailing the corners and central portions of the site, the architecture forms nine distinct “pods” that help reduce the overall scale. The influence of the river, its picturesque edge, and the site’s geometry are evident in the façade design and materials, featuring graceful curved corners, fluid metal banding on the pods, and sleek glazing elements that elegantly separate them.

